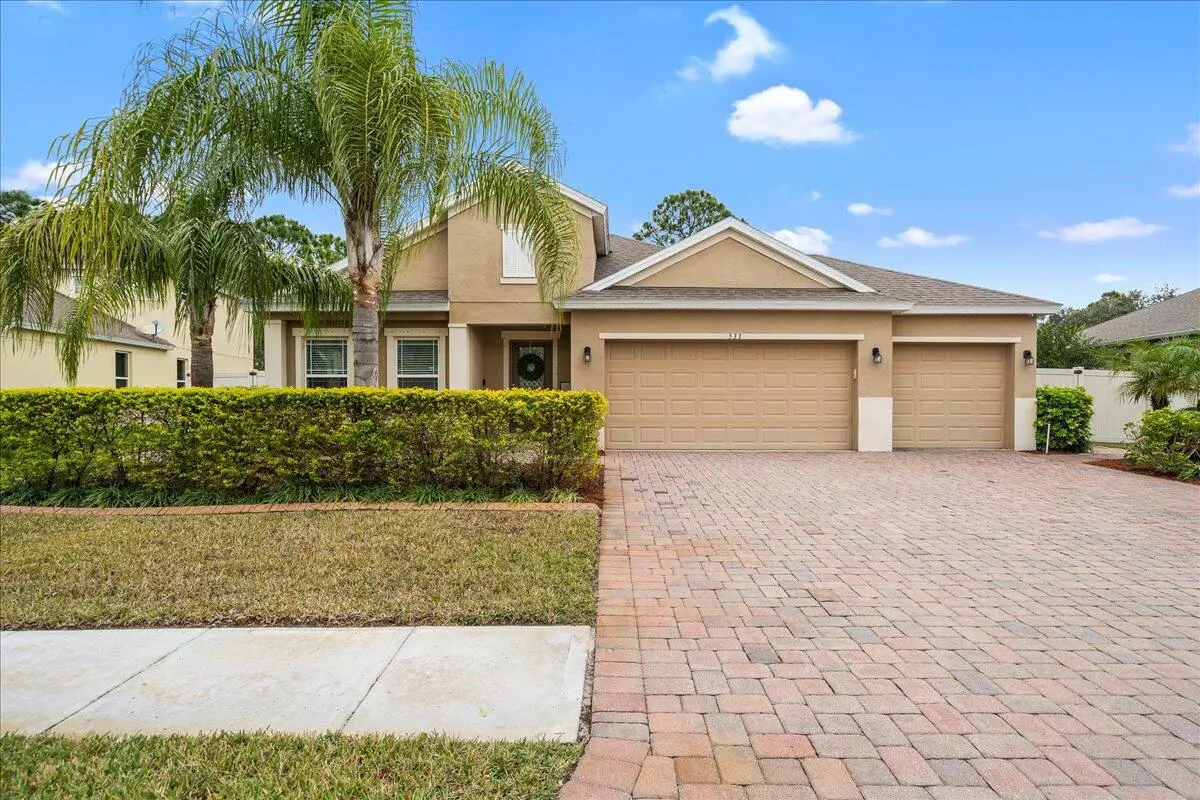$530,000
$535,000
0.9%For more information regarding the value of a property, please contact us for a free consultation.
533 Stonebriar DR Palm Bay, FL 32909
3 Beds
2 Baths
2,191 SqFt
Key Details
Sold Price $530,000
Property Type Single Family Home
Sub Type Single Family Residence
Listing Status Sold
Purchase Type For Sale
Square Footage 2,191 sqft
Price per Sqft $241
Subdivision Stonebriar At Bayside Lakes
MLS Listing ID 1001210
Sold Date 03/27/24
Bedrooms 3
Full Baths 2
HOA Fees $61/qua
HOA Y/N Yes
Total Fin. Sqft 2191
Originating Board Space Coast MLS (Space Coast Association of REALTORS®)
Year Built 2018
Annual Tax Amount $3,578
Tax Year 2023
Lot Size 10,890 Sqft
Acres 0.25
Property Sub-Type Single Family Residence
Property Description
Discover your sanctuary! This 3-bed, 2-bath gem offers the perfect blend of comfort and sophistication. The open floorplan invites natural light, seamlessly connecting living spaces. A chef's kitchen and screened patio provide ideal spaces for entertaining. Dive into luxury with the inground pool surrounded by lush landscaping. Solar panels enhance sustainability, while three bedrooms offer tranquility. Live your dream lifestyle in this eco-friendly haven!
Location
State FL
County Brevard
Area 343 - Se Palm Bay
Direction Go West of Exit 173 on Interstate 95. Go South on San Fillippo Dr Se. Turn North on Cogan Dr. Turn onto Stonebriar Dr Se. Look for numbers on house on north side of street. If the gate is closed, a second entrance on Gleneagles is open. Call or text agent for gate code.
Rooms
Primary Bedroom Level Main
Kitchen Main
Family Room Main
Interior
Interior Features Breakfast Bar, Ceiling Fan(s), Eat-in Kitchen, His and Hers Closets, Kitchen Island, Open Floorplan, Pantry, Primary Bathroom -Tub with Separate Shower, Smart Thermostat, Split Bedrooms, Vaulted Ceiling(s), Walk-In Closet(s)
Heating Central
Cooling Central Air
Flooring Tile
Furnishings Unfurnished
Appliance Dishwasher, Disposal, Electric Oven, Electric Range, Electric Water Heater, Freezer, Microwave, Refrigerator, Solar Hot Water, Washer
Laundry Electric Dryer Hookup, Washer Hookup
Exterior
Exterior Feature Storm Shutters
Parking Features Garage, Garage Door Opener
Garage Spaces 3.0
Fence Back Yard, Fenced, Privacy, Vinyl
Pool Fenced, Heated, In Ground, Private, Salt Water, Screen Enclosure, Solar Heat
Utilities Available Cable Available, Electricity Available, Electricity Connected, Sewer Connected, Water Available, Water Connected
Amenities Available Basketball Court, Clubhouse, Fitness Center, Gated, Management- On Site, Park, Pickleball, Playground, Shuffleboard Court, Tennis Court(s)
View Trees/Woods
Roof Type Shingle
Present Use Residential,Single Family
Street Surface Asphalt
Porch Rear Porch, Screened
Road Frontage Easement, Private Road
Garage Yes
Building
Lot Description Sprinklers In Front, Sprinklers In Rear
Faces South
Story 1
Sewer Public Sewer
Water Public, Well
Level or Stories One
New Construction No
Schools
Elementary Schools Westside
High Schools Bayside
Others
HOA Name Stonebriar at Bayside Lakes
HOA Fee Include Maintenance Grounds
Senior Community No
Tax ID 29-37-30-Ux-00000.0-0009.00
Security Features Closed Circuit Camera(s),Security System Owned,Smoke Detector(s)
Acceptable Financing Cash, Conventional, FHA, VA Loan
Listing Terms Cash, Conventional, FHA, VA Loan
Special Listing Condition Standard
Read Less
Want to know what your home might be worth? Contact us for a FREE valuation!

Our team is ready to help you sell your home for the highest possible price ASAP

Bought with Watson Realty Corp




